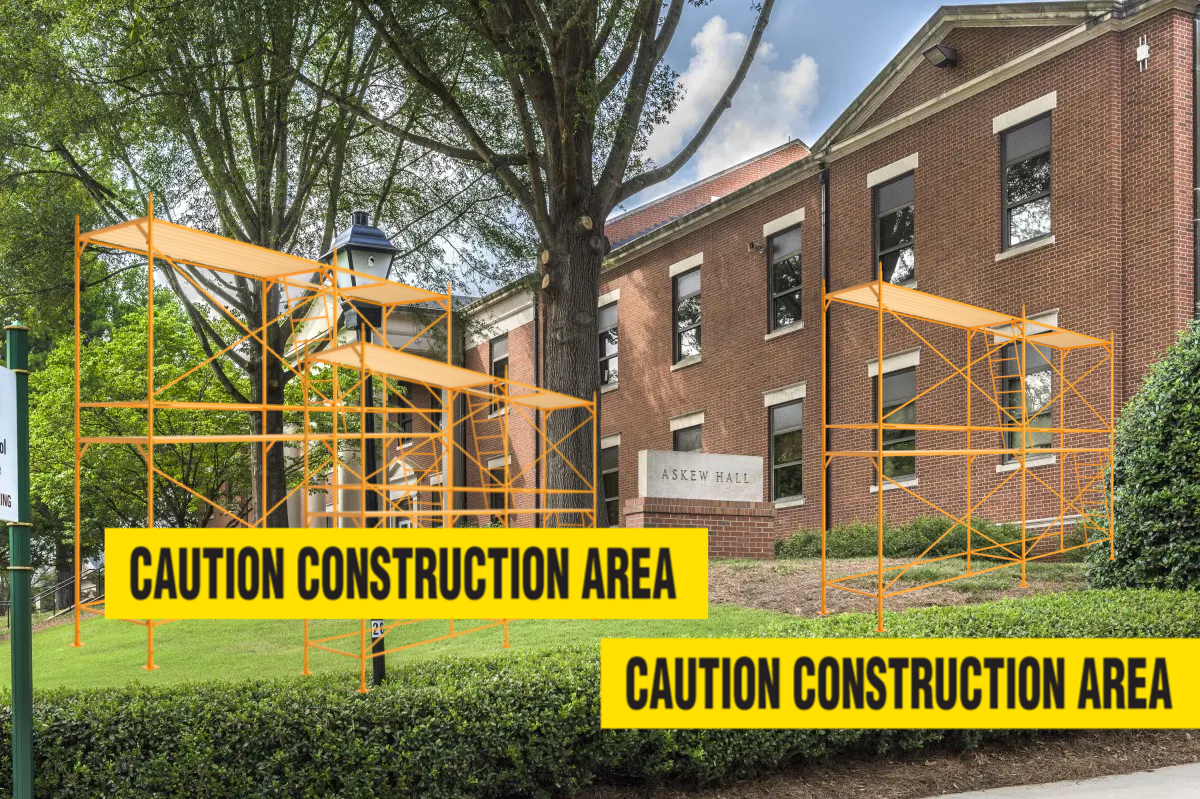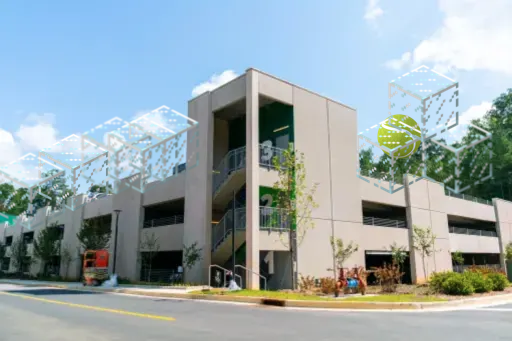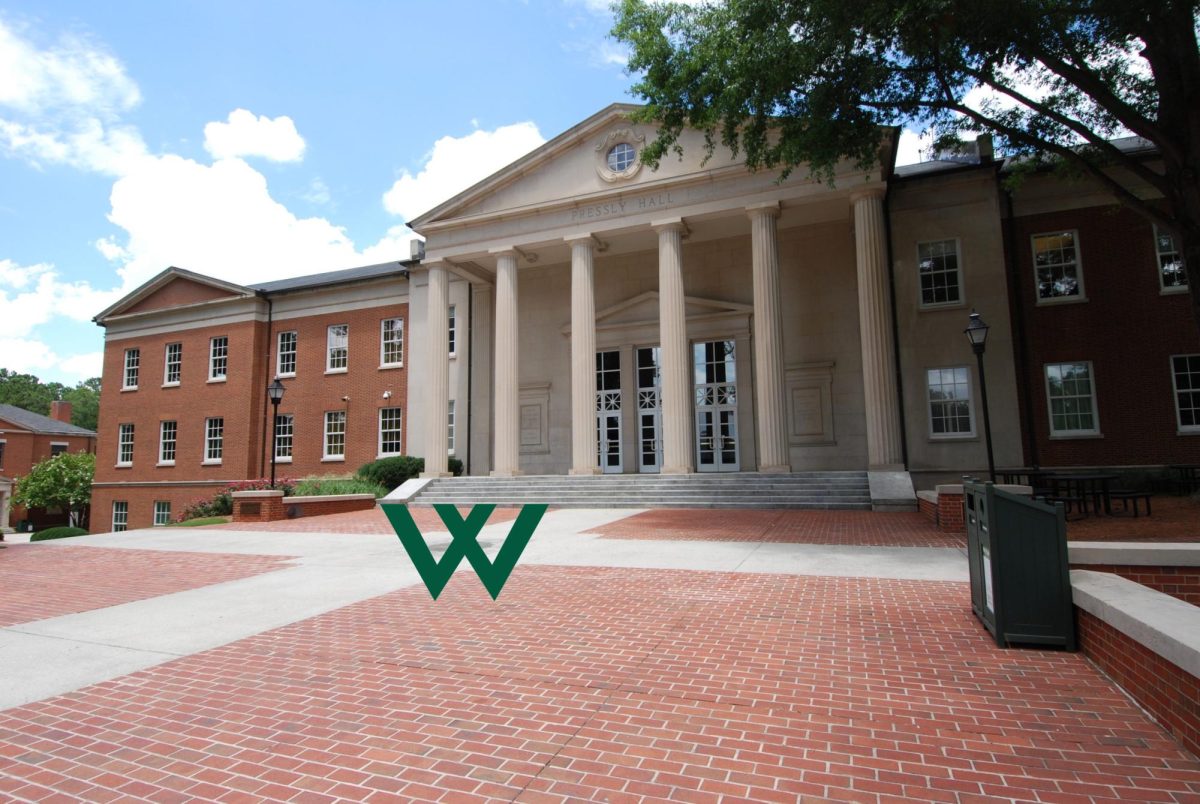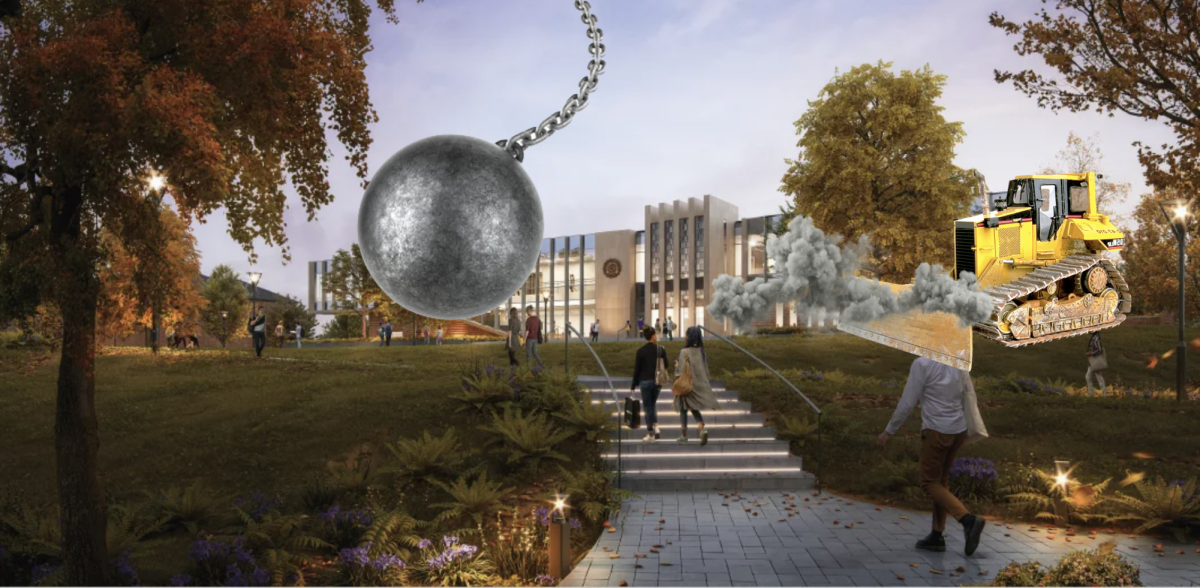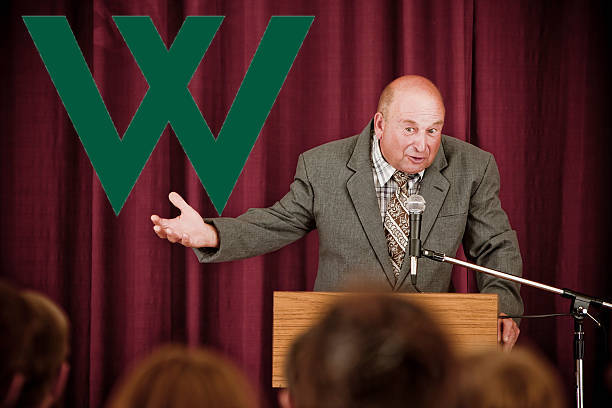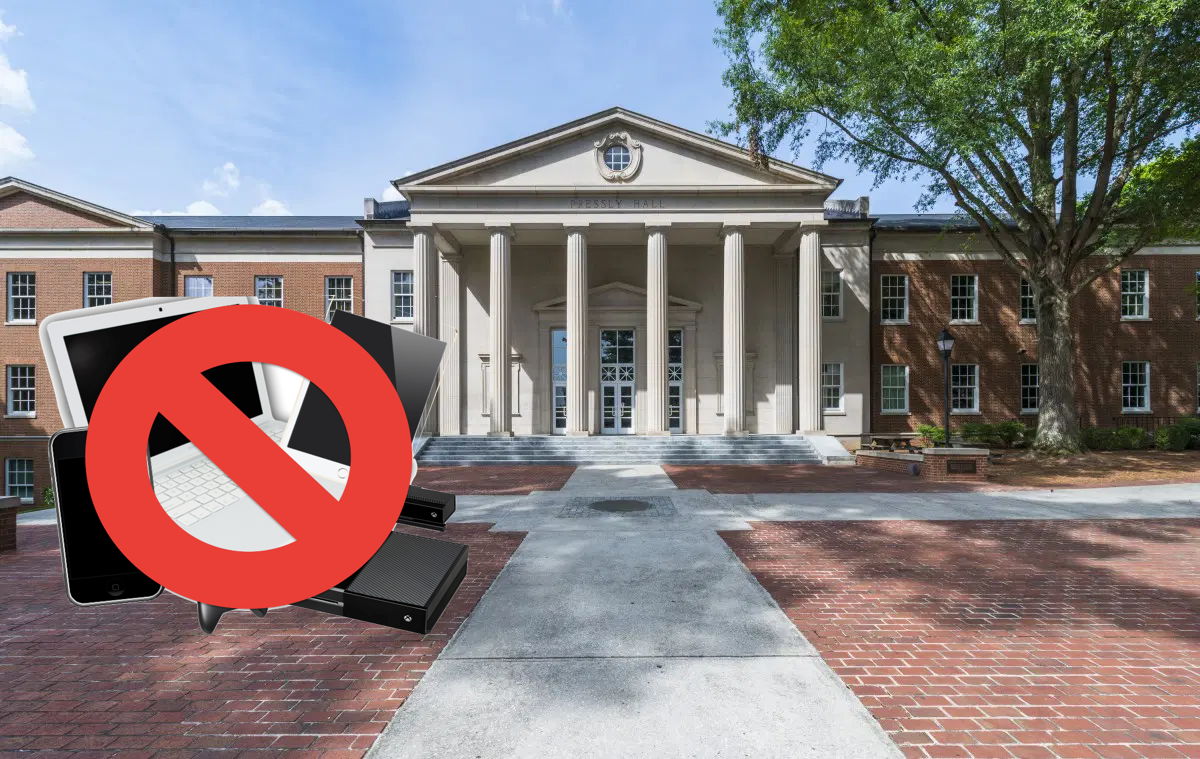As the Westminster community rounds out the 2024-2025 school year, optimism permeates the air: the future looks a little brighter due to the return of Spatio, warmer weather, prom, and the impending promise of summer. And to fuel this newfound attitude, President Ceith Eva unveiled his encore project of renovating Askew, the school’s mustiest and crustiest building.
Architectural group Ennead, who spearheaded the constructions of Barge Commons and Hawkins Hall, as well as the renovation of Campbell Hall, is set to undertake this feat. New designs plan to turn the edifice of brick into an “artistic” monstrosity of glass and limestone, designed to evoke elements of both the past and the contemporary but really just eliciting a misplaced modern Minecraft house. This outline also details a multifaceted approach to beautifying the building’s interior, too. For one, the mysterious lockers are to be removed from the second floor, whereas those on the third floor will be turned into nap pods for freshmen struggling to stay awake during Bible. Ennead also wants to replace the scuffed tiling with a sleeker flooring design. In an effort to minimize unnecessary time spent in Askew, the doors nearest the staircase down to Pressly are to be replaced with a model that actually opens when students try to leave through them, without them having to aggressively mash the green “exit” button.
Speaking of stairs, the Campus Planning Committee has taken pity on the Westminster community and lobbied for the creation of a moving sidewalk to carry students and faculty up to the front door, which immediately opens into the new and improved Writing Center, since it is by far the most utilized space on campus. For those dedicated to getting their 10,000 steps in, more stairways up to Askew are to be unveiled but not unbarricaded, so students will be forced to walk by them for several months, wondering if they’ll ever be allowed to use them and why on earth they were built in the first place – because seriously, who’s taking the stairs? Certainly no one after Askew returns with a printer on both the third and second floors, as well as bathrooms on each floor, rather than just a girls bathroom on the third floor and the boys’ on the second.
In anticipation for this forthcoming event, the Writing Fellows Fiction and Poetry cohort has written a slew of odes to the coming restrooms. An excerpt from one of them made it to the cover page of the Fellows Showcase program, reading, “Oh, blessed room of porcelain white,/ Thou art my refuge in the night!/ For long I wandered far and wide,/ No solace found, no place to hide./ But now, so near, thou dost await,/ A gentle savior at my gate.”
Out of everyone, the Writing Fellows are arguably the most excited for this renovation. With WCAT’s move from the Askew basement to the Blake Center, a whole floor is available for the expansion of the Writing Center (after a thorough deep clean and lighting change, of course, to banish the lingering must). This extension is long-overdue, since the Writing Center is perpetually bustling with activity. With both the front-door foyer and the basement of Askew, maybe there will finally be enough space to accommodate all the traffic the Writing Center sees.
“It’s actually absurd how many people are pulling up to the Writing Center,” said senior Grammar Gary. “Like, the other day there were three – three whole people – in there! Most I’ve ever seen, hands down. Sure, two of us were Writing Fellows working our shift, but the third person wasn’t even a Fellow! They were there to get coffee from the machine! But then it turned out they didn’t actually need help on anything. So they left.”
A rise in English grades is to be anticipated, alongside a drop in step count, but only time will tell how this renovation will shape the Westminster community long-term. One thing’s for sure, though: Ennead will have done the impossible if they better campus’s resident stank structure.
